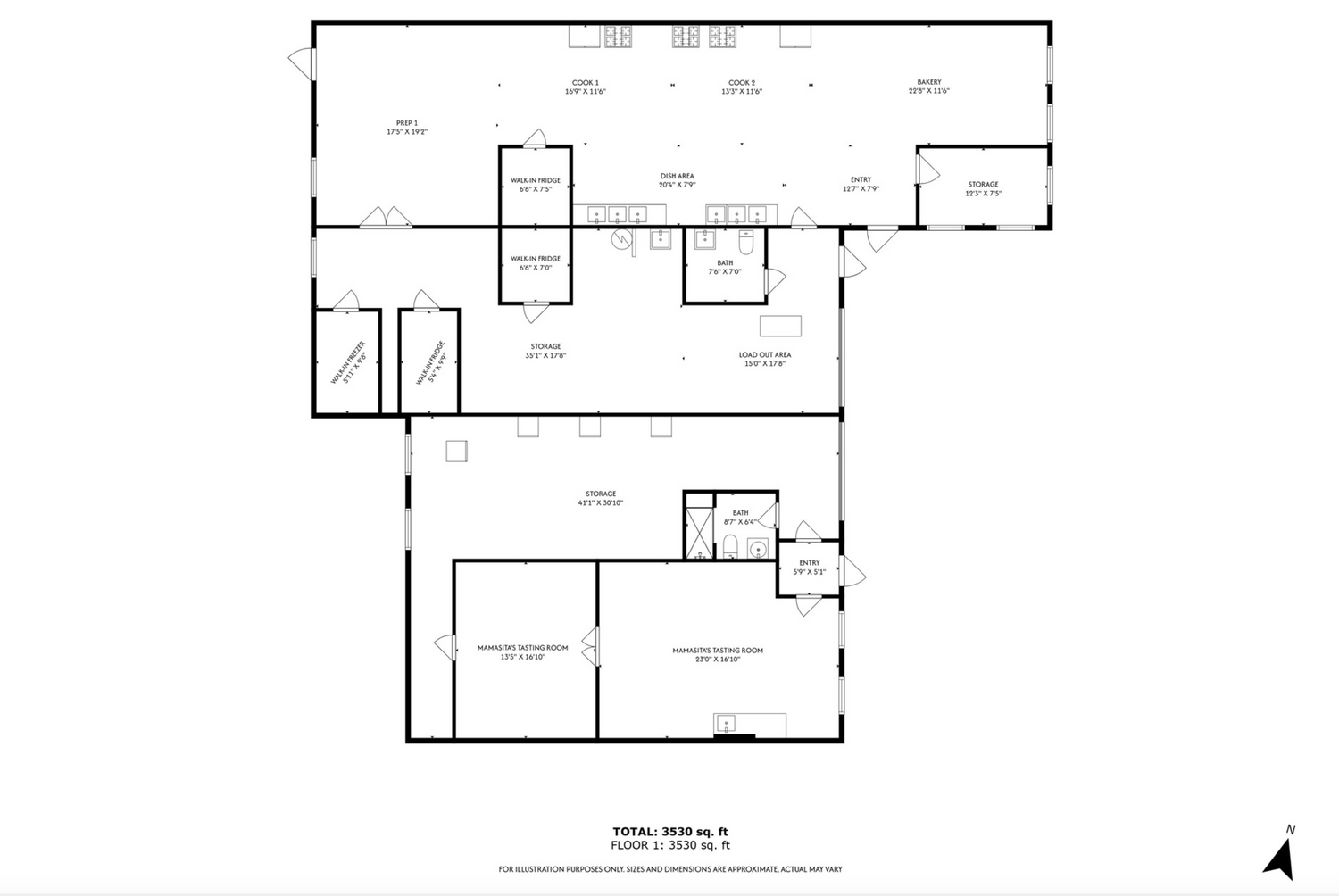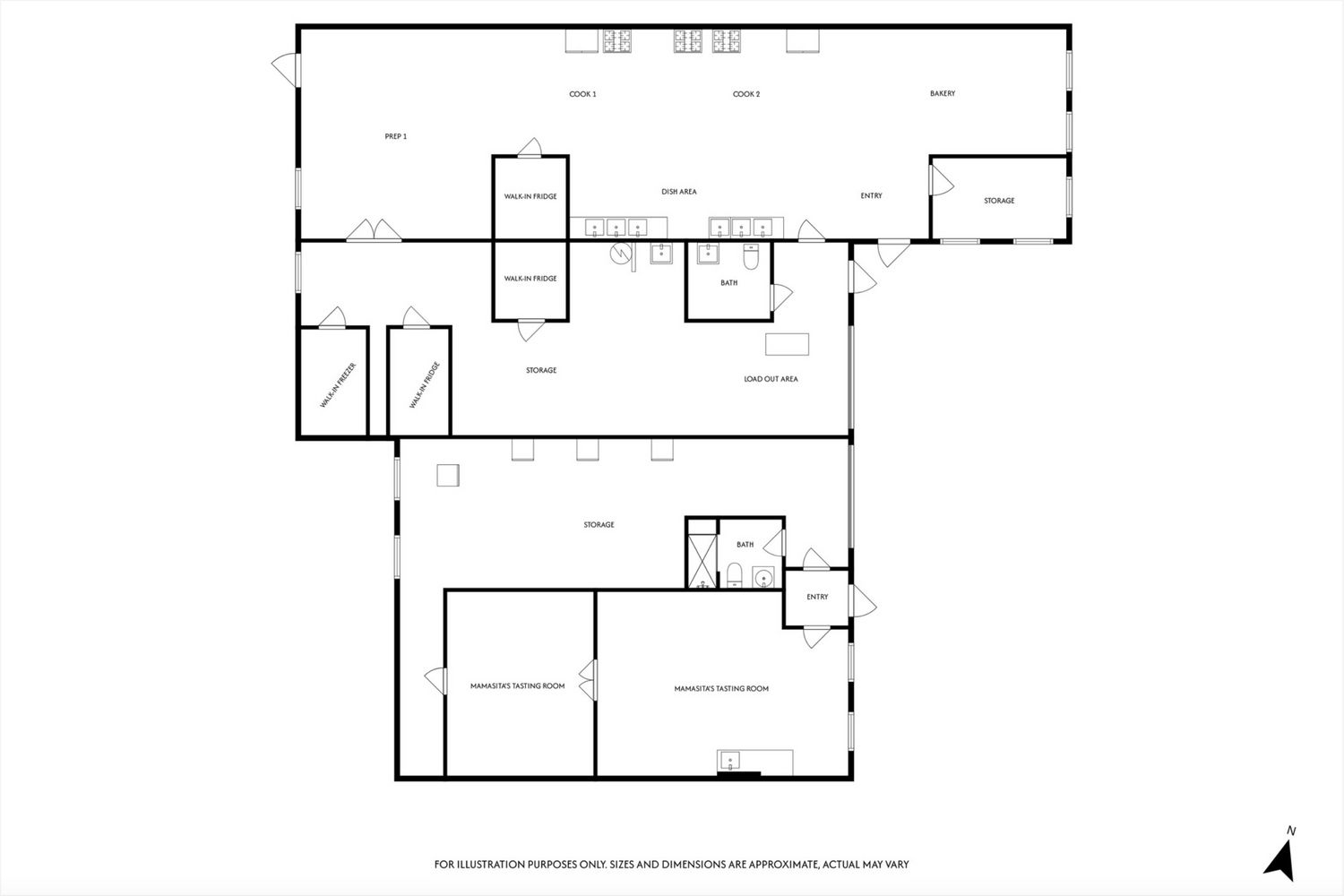Explore Our Commercial Kitchen Layout
View the full layout of our 3,530 sq. ft. certified commercial kitchen in Highland Park, IL. Perfect for caterers, food producers, and entrepreneurs.

Floor Plan (with Dimensions)

Floor Plan (without Dimensions)
What Our Clients Are Saying
“Mamasita’s gave me the space and structure I needed to scale from a dorm kitchen side hustle into a nationwide peanut butter ball brand. The kitchen, support, and flexibility made it all possible.”
“Having a clean, fully-equipped space 24/7 allowed me to fulfill late-night catering orders and prep for markets without stress. This place helped me turn my weekend gig into a real business.”
“As a small-batch baker, access to commercial-grade mixers and ovens made a huge difference. I now wholesale to six cafes and I'm just getting started.”
Ready to Scale your Food Business?
Tell us about your business and we'll get you cooking in no time!






